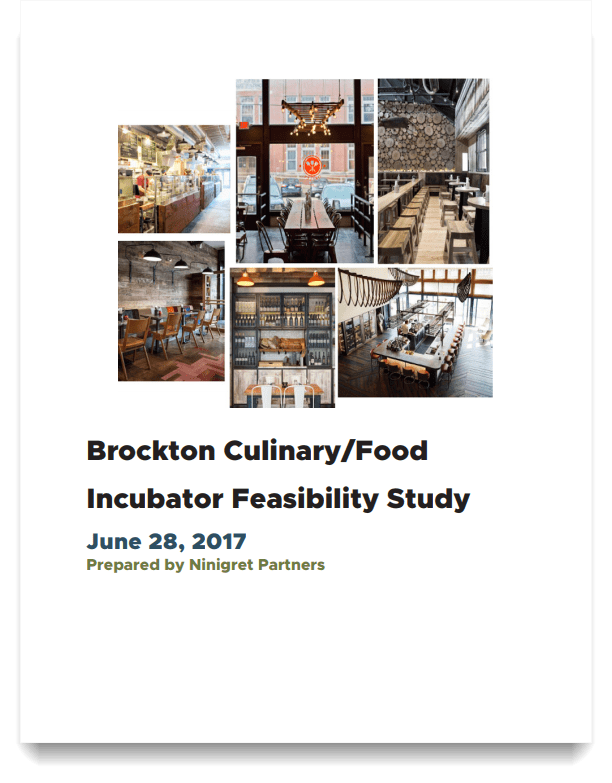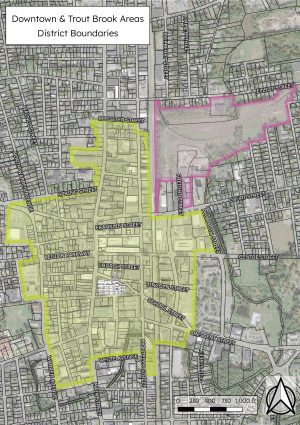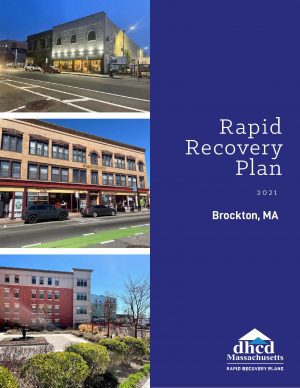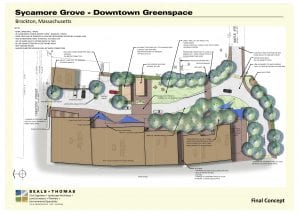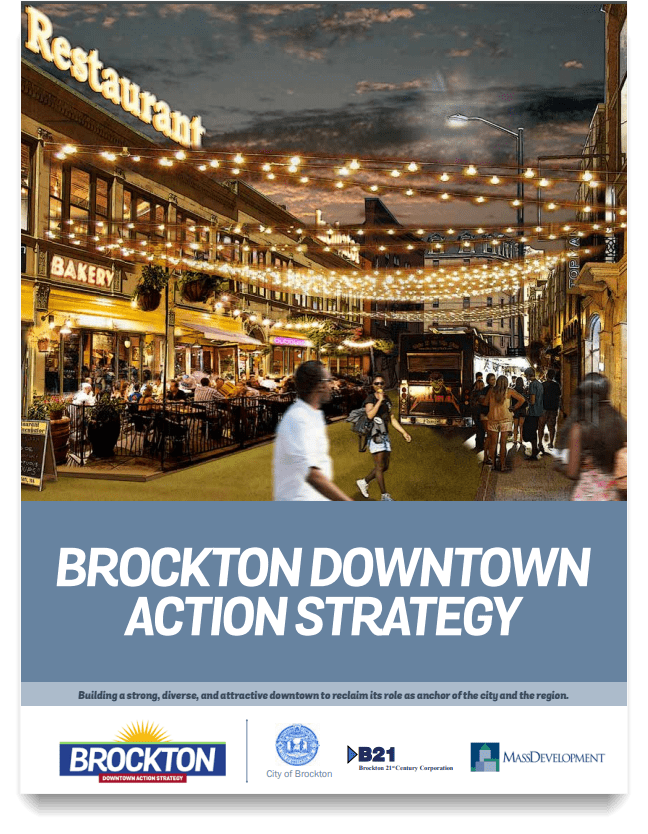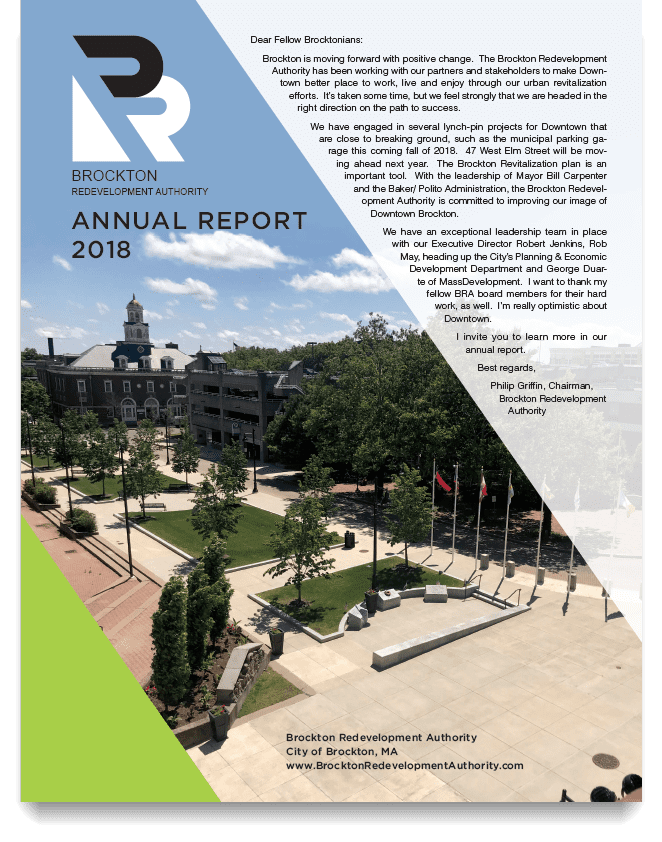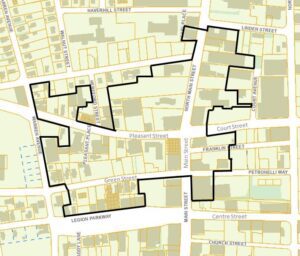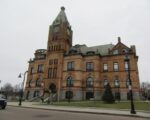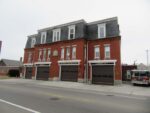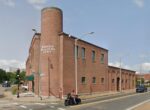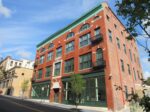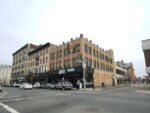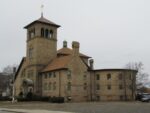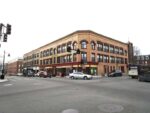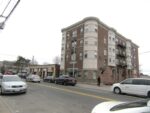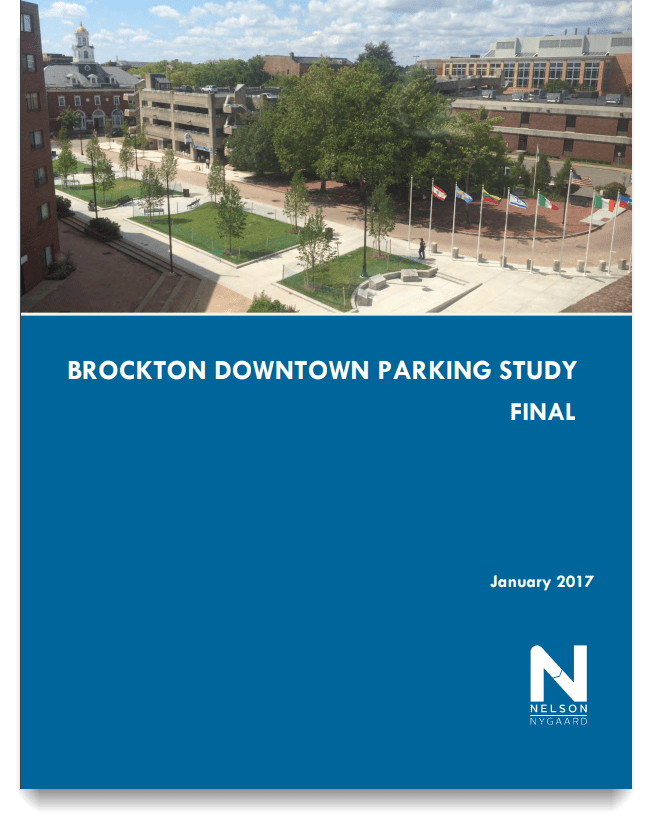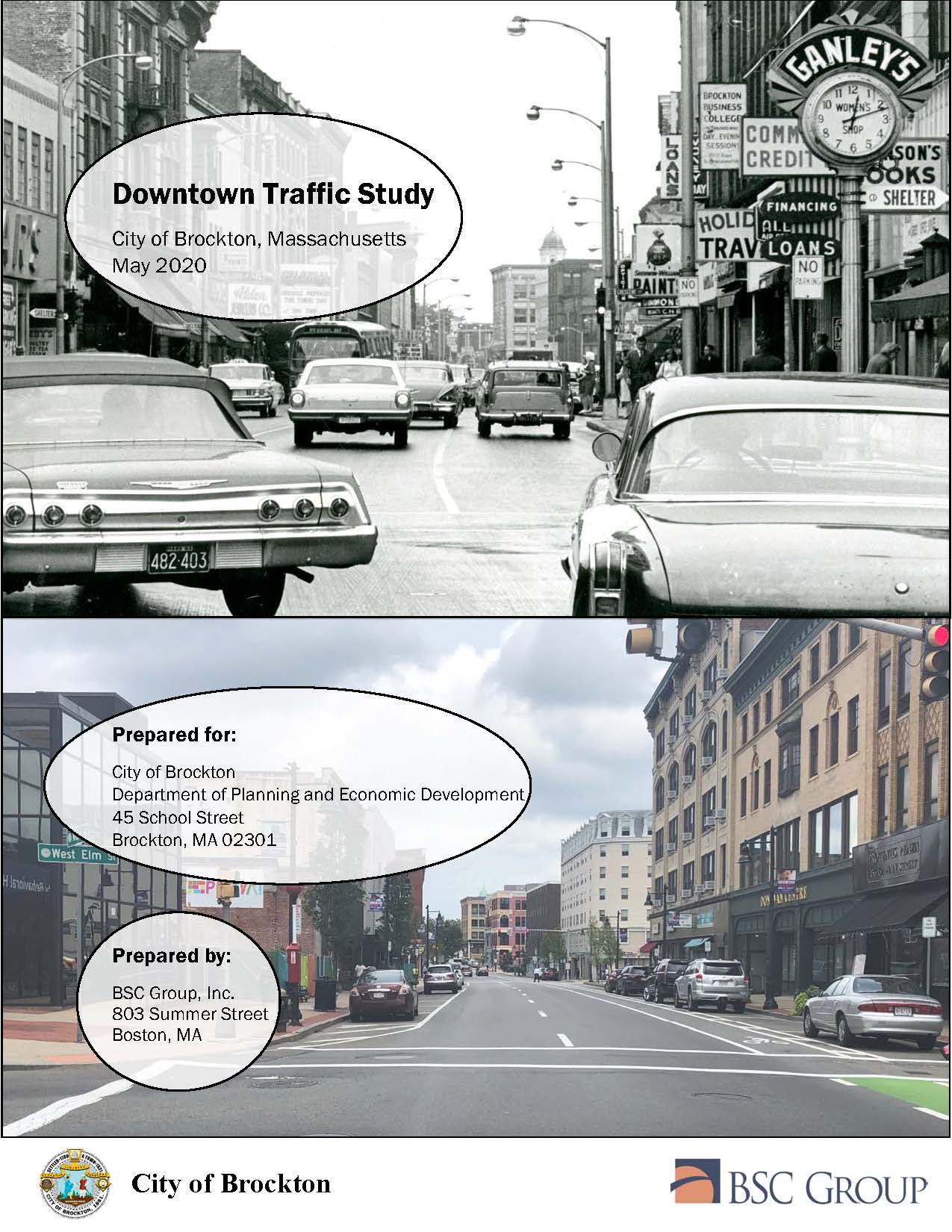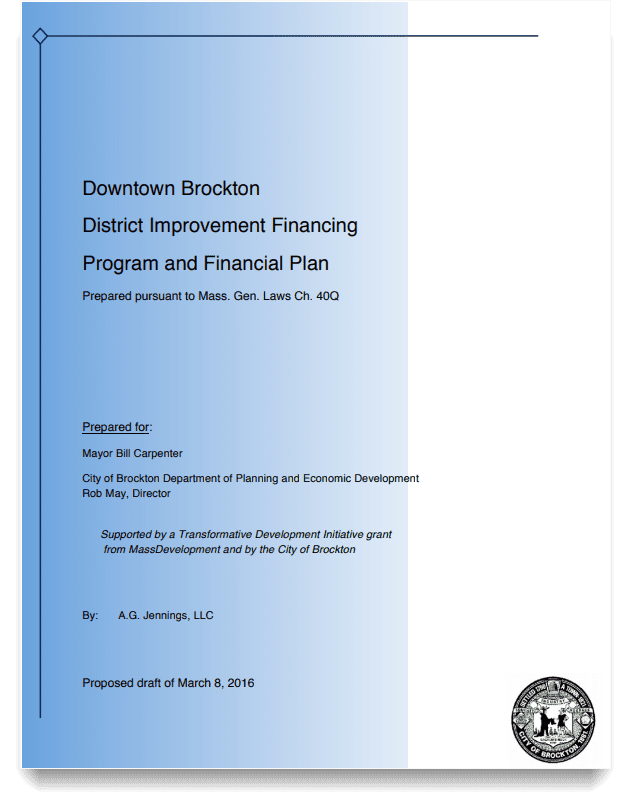Downtown Urban Renewal Plan
This Downtown Brockton Urban Renewal Plan, referred to in this document as an Urban Revitalization Plan, was prepared pursuant to Mass. Gen. Laws Ch. 121B and 760 CMR 12.00. It is submitted on behalf of the Brockton Redevelopment Authority (the “BRA”) with their unanimous approval on January 6, 2016 to the Brockton City Council and the Massachusetts Department of Housing and Community Development (“DHCD”) for approval and action.
Plan implementation is proposed to proceed in three phases, over the course of approximately twenty years, with additional public actions identified for which the timing is not specifically programmed.
The City of Brockton, acting by and through the Brockton Redevelopment Authority, in accordance with the powers granted by Chapter 121B of the Massachusetts General Laws, as amended, and in recognition of the need to remove certain decadent conditions in the downtown section of the city, has caused this Urban Renewal Plan (URP) to be created for the 65.8 acre Urban Revitalization District.
The Brockton Downtown Urban Revitalization Plan proposes to build a strong, diverse, attractive downtown that can establish itself as a major economic force in the city and the metro south region. Redevelopment proposed pursuant to this URP will remove the decadent conditions that exist, and revitalize and stabilize the Urban Revitalization Area through a combination of strategic public action and incentives for private enterprise.
This Urban Revitalization Plan serves in part as an implementation mechanism for the strategies identified in the recently completed Brockton Downtown Action Strategy (“Action Strategy”), which identifies ways in which Brockton can attract new businesses and residents that contribute to the financial viability of the City, increase the vibrancy of downtown, and attract a broader socio-economic mix of residents and businesses.
North Downtown National Historic District
The proposed North Downtown Historic District encompasses 23.3 acres in the northern section of Downtown Brockton. The primary north-south corridor running through the district is North Main Street / Main Street from Linden Street to the north down to Legion Parkway to the south. The district extends east from the Main Street corridor roughly halfway to Montello Street along portions of Court and Franklin streets and Petronelli Way (formerly Ward Street). West from Main Street, the district extends along portions of Spring, Pleasant, and Green streets to Warren Avenue. The district consists of 62 resources, 46 of which are contributing (43 buildings, two objects, and one site), and three buildings previously listed on the National Register. Within the district’s boundaries are 13 noncontributing buildings and nine vacant lots.
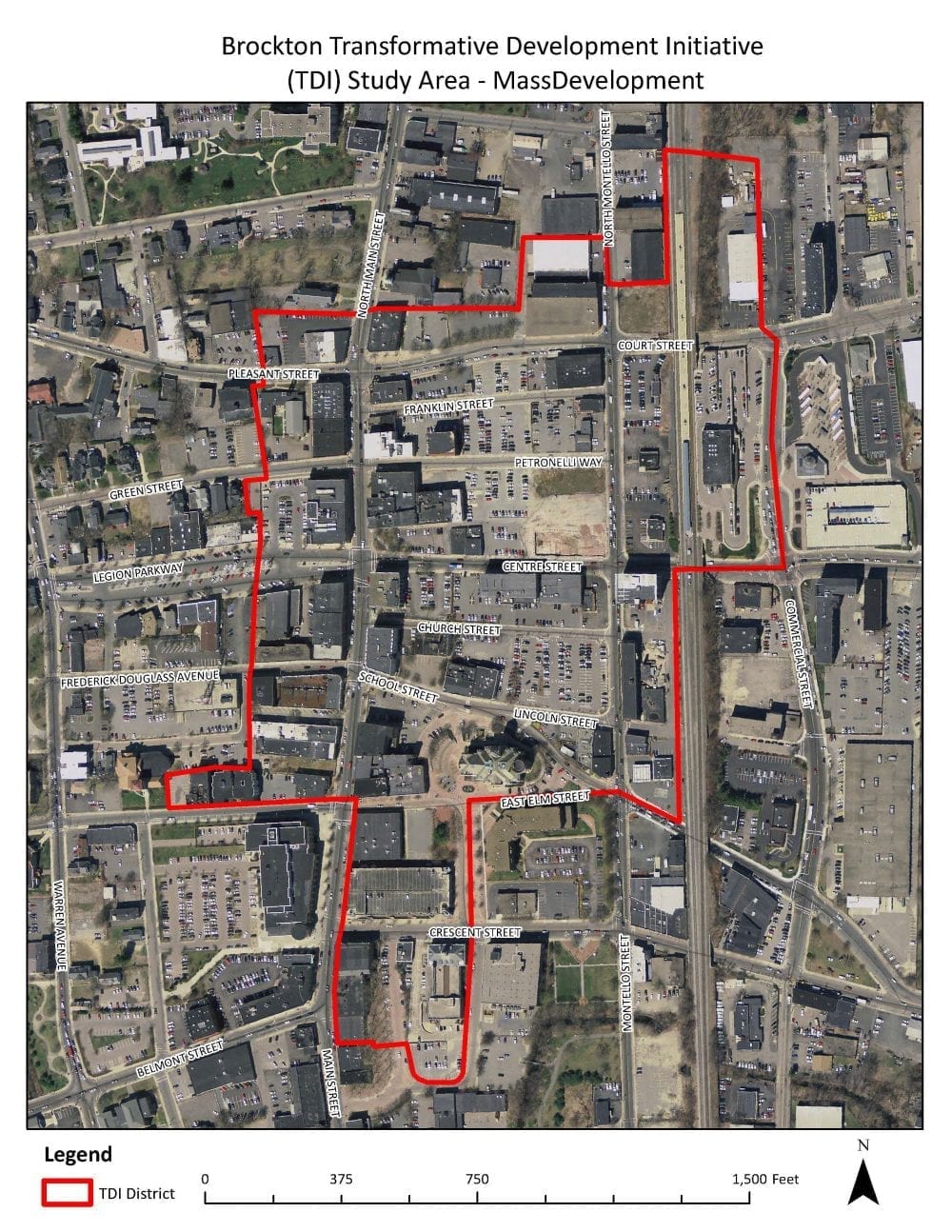
Housing Development Incentive Program (HDIP)
The Downtown Brockton Housing Development Zone and Plan, approved by the Commonwealth in December, 2014, incentivize the creation of Market Rate housing by providing tax credits to qualified projects. The credits can be used for both new construction and for the restoration and redevelopment of existing buildings. To be qualified projects must contain first floor retail or commercial uses and 80% of the units created must be Market Rate.
The greening of Downtown Brockton
George Mason University’s Center for Regional Analysis explored the role that quality park amenities play in 21st century regional economic development. There findings include the following:
- Investments in improving a community’s quality of life create a virtuous cycle: high quality-of-life locations attract workers, which attract employers, which in turn attract even more investments and jobs.
- High-quality parks and recreation can play a pivotal role in attracting and retaining quality businesses.
- Active engagement with companies and workers influence business expansion decisions and attract new residents to a community.
Therefore, as one of several economic development strategies, the City of Brockton is actively planning and improving the parks, plazas and open spaces in and around downtown to both improve the quality of life for our current residents and workers and attract new economic investment to our community.
GREEN LINKS: An Urban Green Space Plan For Downtown Brockton, authorized by Sunnie Joh, Amanda Pebler, and Emmy Titcombe of the Conway School in Northampton, Mass., provides three alternative strategies for improvements and with community feedback, maps a park and open space plan for downtown.
The Brockton Two Rivers Master Plan from 2008 which looks at the city-wide Salisbury Brook, Trout Brook and Salisbury River system is also an important guiding document for green space improvements in downtown Brockton.
Downtown Transportation Plan
For several decades, the City of Brockton has been seeking to reintroduce two-way traffic circulation in Downtown, but this was easier said than done With the increase in private investment in the district and the promise of more to come, the City undertook a major planning effort to get this project back on track. Guided by residents and business owners; transportation and community advocates; and elected leaders, the City developed this new Downtown Transportation Plan with the Complete Streets philosophy at its core. That is, streets are a public asset, and should be usable by walkers, bike riders, transit uses and automobiles. This public asset is also a public space that connects residents, employees and visitors to a variety of uses including homes, jobs, stores, parks and transit.
The study area consists of approximately 0.12 square miles, located in downtown Brockton, roughly contained by Spring Street and Court Street to the north, Warren Avenue to the west, Belmont Street and Crescent Street to the south, and Commercial Street to the east. Many of the streets in the Downtown area currently serve one-way traffic, most notably the north/south pair of Main Street and Warren Avenue. Several east/west streets currently serve one-way operations as well.
The plan proposes to convert Main Street, Warren Avenue and Belmont Street to two way traffic. Some 20 traffic signals will be replaced or upgraded with new equipment and nearly five (5) linear miles of roadway will be rebuilt with improved water, sewer, fiber optic utilities and streetscape.
The sidewalks on Main Street will be widened for more pedestrian room and new protected bike lanes will allow rides in both directions. On-street parking will be moved to convenient locations on side streets and additional off street parking is accommodated in a proposed garage on Frederick Douglass Avenue. Legion Parkway also gets a makeover with bike lanes, midblock crosswalks and streetscaping. Another improvement will be the realignment of Lincoln Street where it intersects School Street near City Hall. The new alignment will “T” up Lincoln with School and provide a new stop sign on Lincoln to improve safety
This work is proposed to be completed at least three phases and would probably start off with underground utility work first. This work will need to be coordinated with our telecommunications, gas and electric providers, who may be making their own investments prior to the roadwork.
The City is looking for grant funding to prepare the design and engineering. Once complete we hope to secure federal and state funding for the three construction phases.
Downtown Brockton Traffic Study Appendices A-E RM Downtown Brockton Traffic Study Report Final 051520
Over the spring and summer of 2020 the City has been exploring an expansion of the project limits in addition to evaluating the condition of the existing downtown sewer and water system. The current project area extends further south toward the Saulsbury Brook and includes several side streets that were not considered in the original 2020 Study.
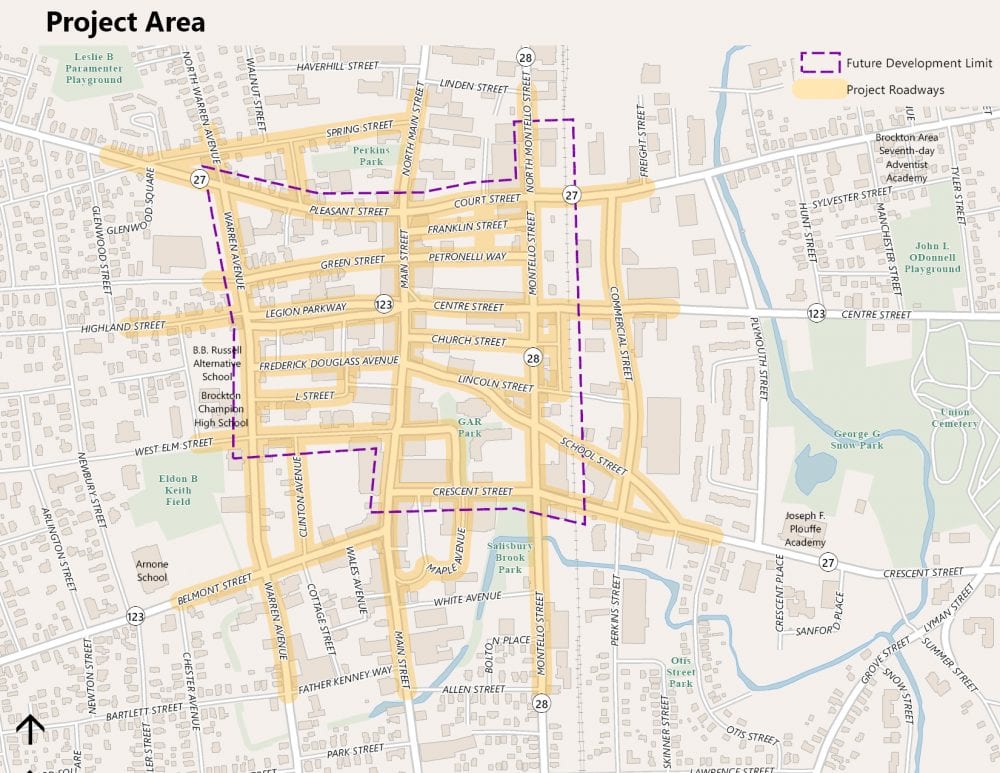
To further advance this project the Planning Department and Department of Public Works interviewed several professional engineering and design firms to assist in this work. In August, 2020, the City designated Vanasse Hangen Brustlin (VHB) as its choice to lead the overall project. The City, with VHB’s assistance is currently working to refine the initial cost estimate provided by BSC, the authors of the 2020 Study, and to secure funding to bring the work to what is called 25% design. For a 25% design submission, MassDOT requires two major components, the Functional Design Report and Preliminary Design Plans.
The City of Brockton created the Downtown Brockton DIF Invested Revenue District (District) on July 20, 2015 as part of a public-private collaborative process to promote redevelopment in downtown Brockton. DIF enables the City to allocate a defined percentage of revenue accruing from the improvement of properties in the DIF district to fund eligible projects in the DIF District.
This DIF Program implements Mass. Gen. Laws Ch. 40Q District Improvement Financing in Downtown Brockton. This Program outlines the processes by which the City of Brockton will estimate DIF Tax Increment for the purposes of budgeting; certify the change in Assessed Value within the District from year to year; establish accounting procedures in order to segregate DIF revenues and allocate them in accordance with this Program and approved annual budgeting; and the manner by which the City Council shall establish a DIF capture percentage within the DIF annual budgeting process.
Feasibility Findings
